HCAI/OSHPD
Class A Certified Hospital Inspector IOR License A21136
Architectural
ADA, Framing and Drywall, Ceiling Systems, Exterior Cladding, Waterproofing, and more!
Mechanical Heating and Cooling Systems
Rough-in, Overhead, Pressure Testing, Listed Hood Assemblies, and more!
Electrical Systems
Power Distribution, Equipment, Nurse Call, Emergency Systems, Coordination Study Verifications , and more!
Plumbing Systems
Potable Water Systems, Waste/Vent Systems, Medical Gas Installations, Rough-in Work, and more!
Fire and Life Safety Inspections
Fire Alarm, Smoke Control, Duct Detectors, Fire Sprinklers, Fire Pumps, and more!
Structural Systems
Concrete Reinforcement, Concrete Placement, Post-Installed Anchors, Seismic Installations, and more!
HCAI Documentation
Testing, Inspections and Observations Forms (TIO), Amended Construction Documents (ACD), Alternate Method of Compliance (AMC), Non-Material Alterations (NMA), and More!
HCAI Processes and Procedures
Construction Final (CF), Substantial Compliance (SC), Field Visit Reports (FV), Code Application Notice (CAN), Policy Intent Notice (PIN), and more!

Your Hospital Inspection Report
High-Quality Images
I will take images throughout the inspection and integrate them into my report, illustrating the issues that I may find during the inspection, providing you with a comprehensive overview of any issues that may arise from the inspection.
Step-by-Step Breakdown
My inspection reports are easy to understand. They are broken into individual sections, such as Structural, Framing, HVAC, Electrical, Plumbing, Roof, and so on. This makes it easy for you to review my findings.
Mobile-Friendly Reports
My reports can be generated for viewing on both desktop and mobile devices, ensuring that you can always view the results of your inspection, even when you’re on-the-go.
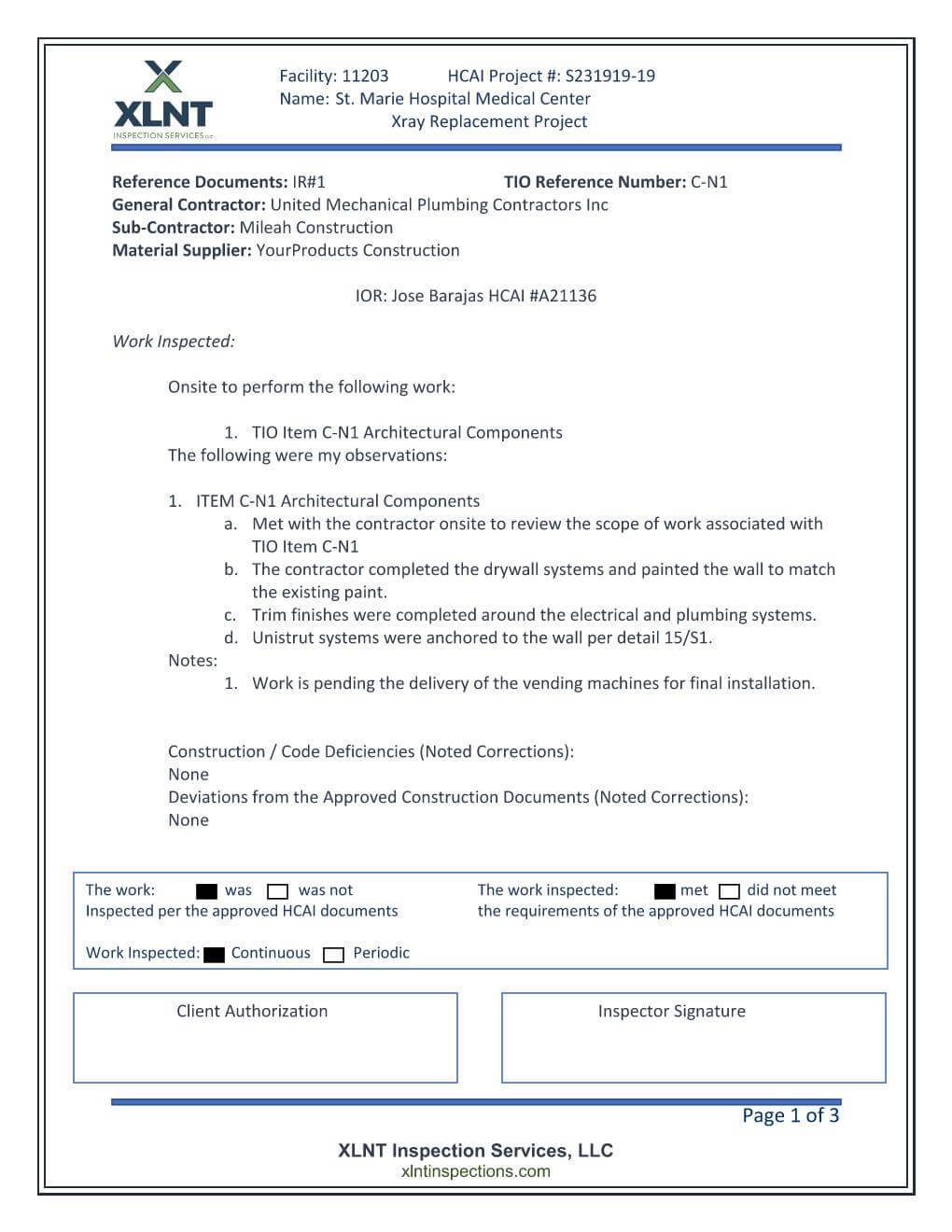
24-hour Email Delivery
I know your time is valuable so I won’t keep you waiting. I will deliver your report to you within 24 hours of your inspection so that you can take any necessary actions quickly.
Follow-up Support
Once you have received your inspection report, you are welcome to call me at anytime for additional support or questions to help you decide on the next steps.
Inspector of Record Project Experience (Lead IOR)
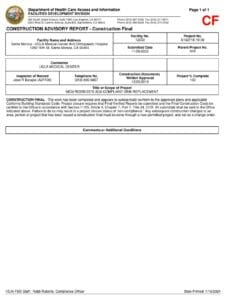
Procedure Room Relocations
HCAI #S191739-19-00Relocation of two existing procedure rooms. Work also included a new scrub sink and minor remodel of radiology area.

Procedure Room Relocations
HCAI #S191739-19-00Relocation of two existing procedure rooms. Work also included a new scrub sink and minor remodel of radiology area.

Procedure Room Relocations
HCAI #S191739-19-00Relocation of two existing procedure rooms. Work also included a new scrub sink and minor remodel of radiology area.

Procedure Room Relocations
HCAI #S191739-19-00Relocation of two existing procedure rooms. Work also included a new scrub sink and minor remodel of radiology area.
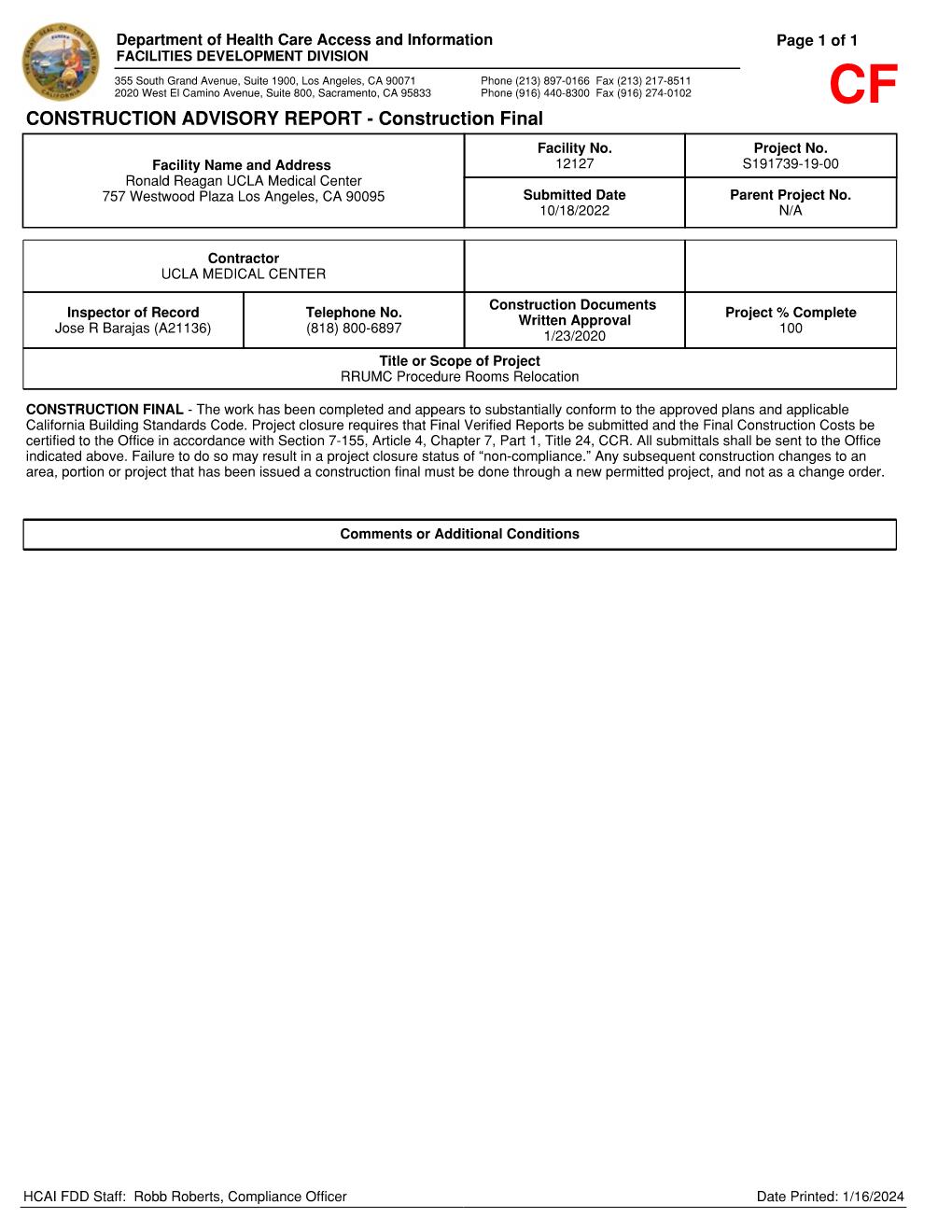
Procedure Room Relocations
HCAI #S191739-19-00
Relocation of two existing procedure rooms. Work also included a new scrub sink and minor remodel of radiology area.
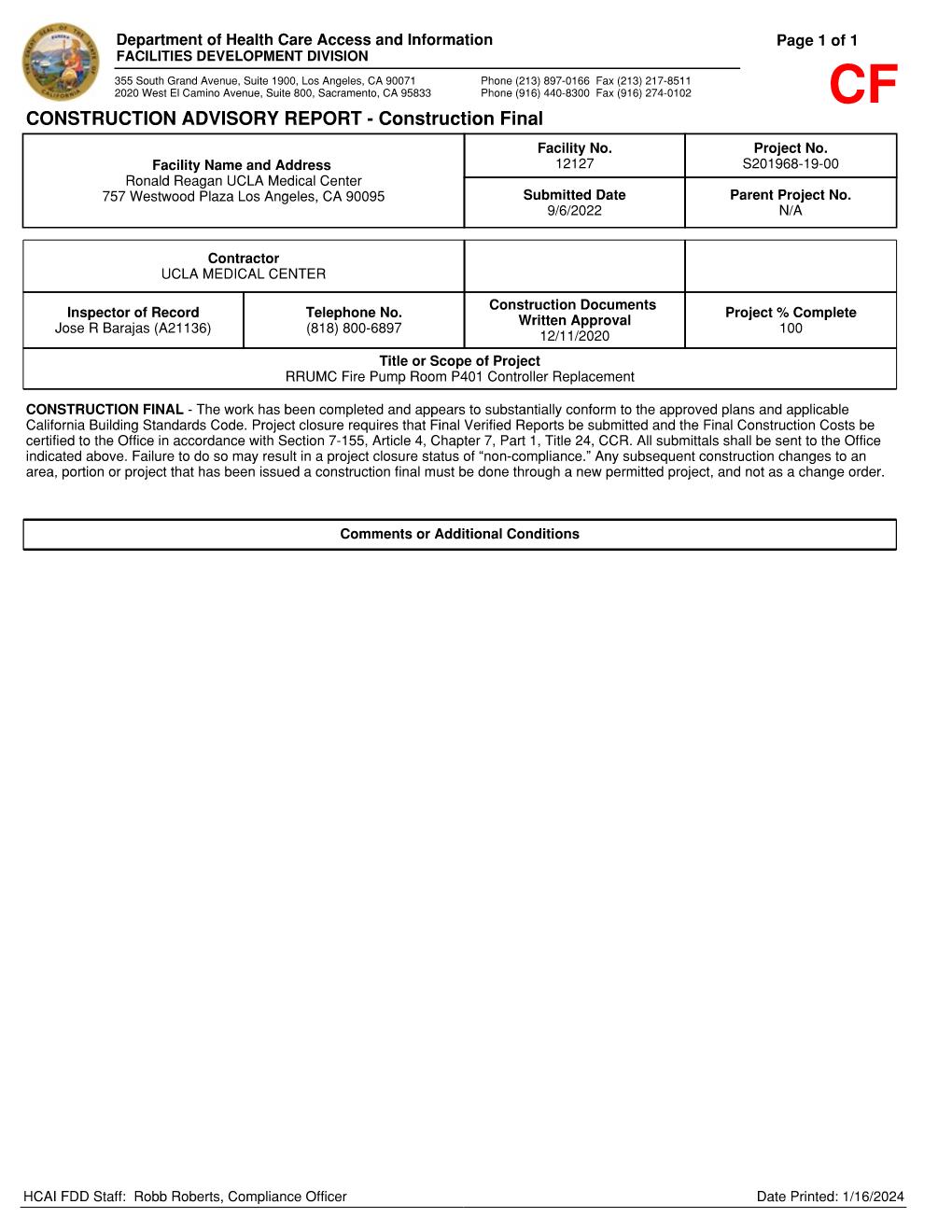
Fire Pump Cabinet Replacement
HCAI S201968-19
Replacement of fire pump controller along with the associated hardware, power connections and circuitry for a complete operable installation
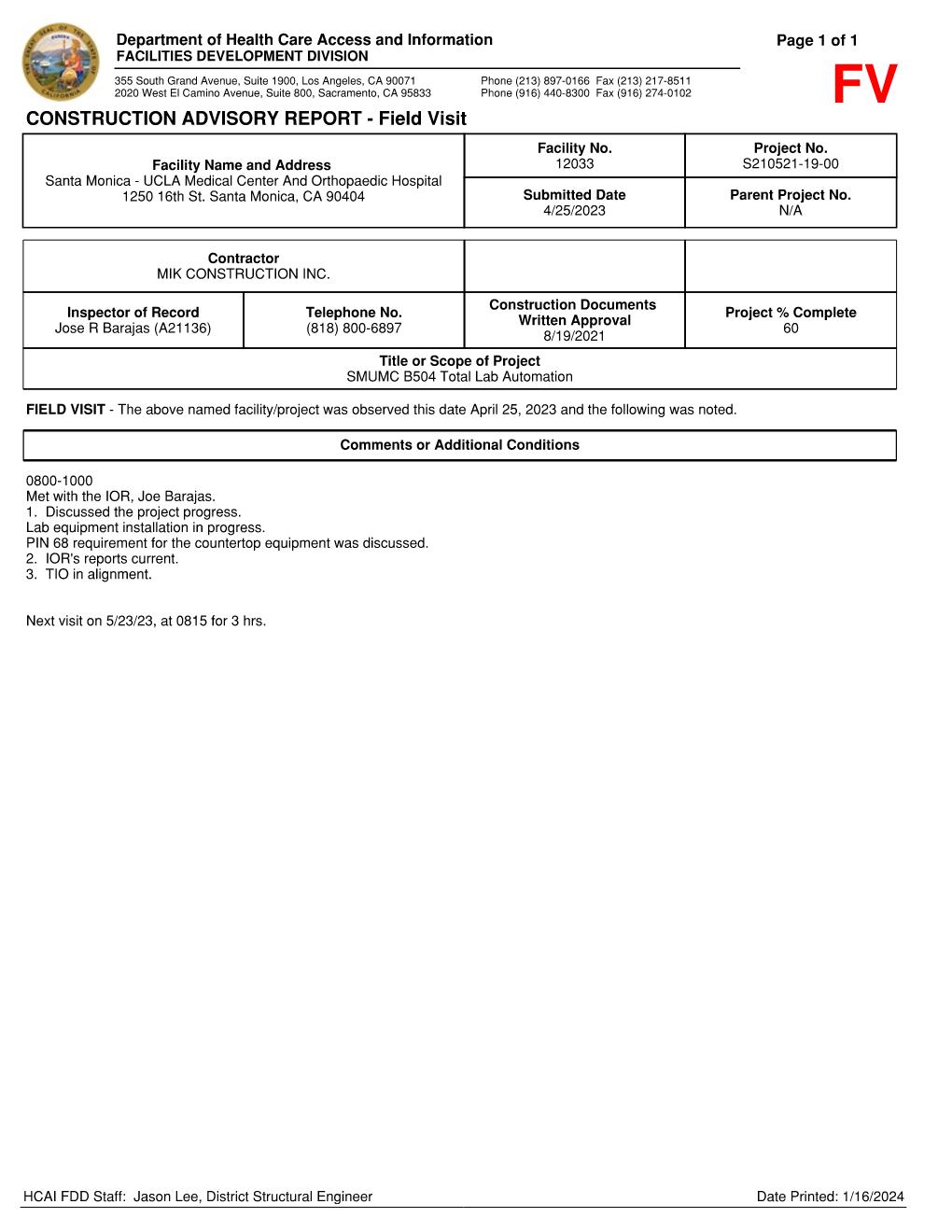
Total Lab Automation
HCAI #S210521-19
Project consists of automated chemistry testing area reconfiguration at a clinical lab.
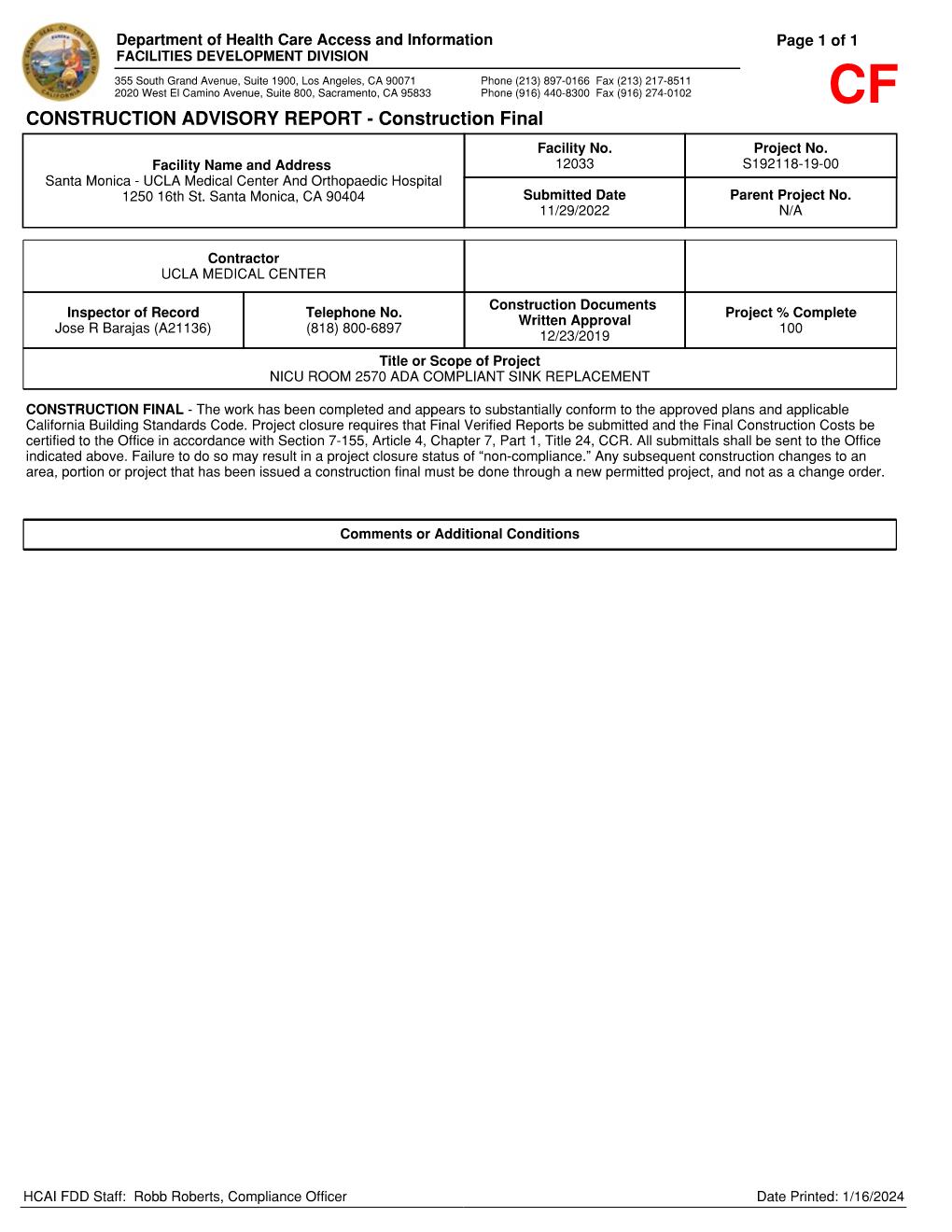
NICU ADA Sink Replacement
HCAI #S192118-19
Replacement of existing non-ada scrub sink with new double scrub sinks that are ADA compliant. Area also received new staff lockers.
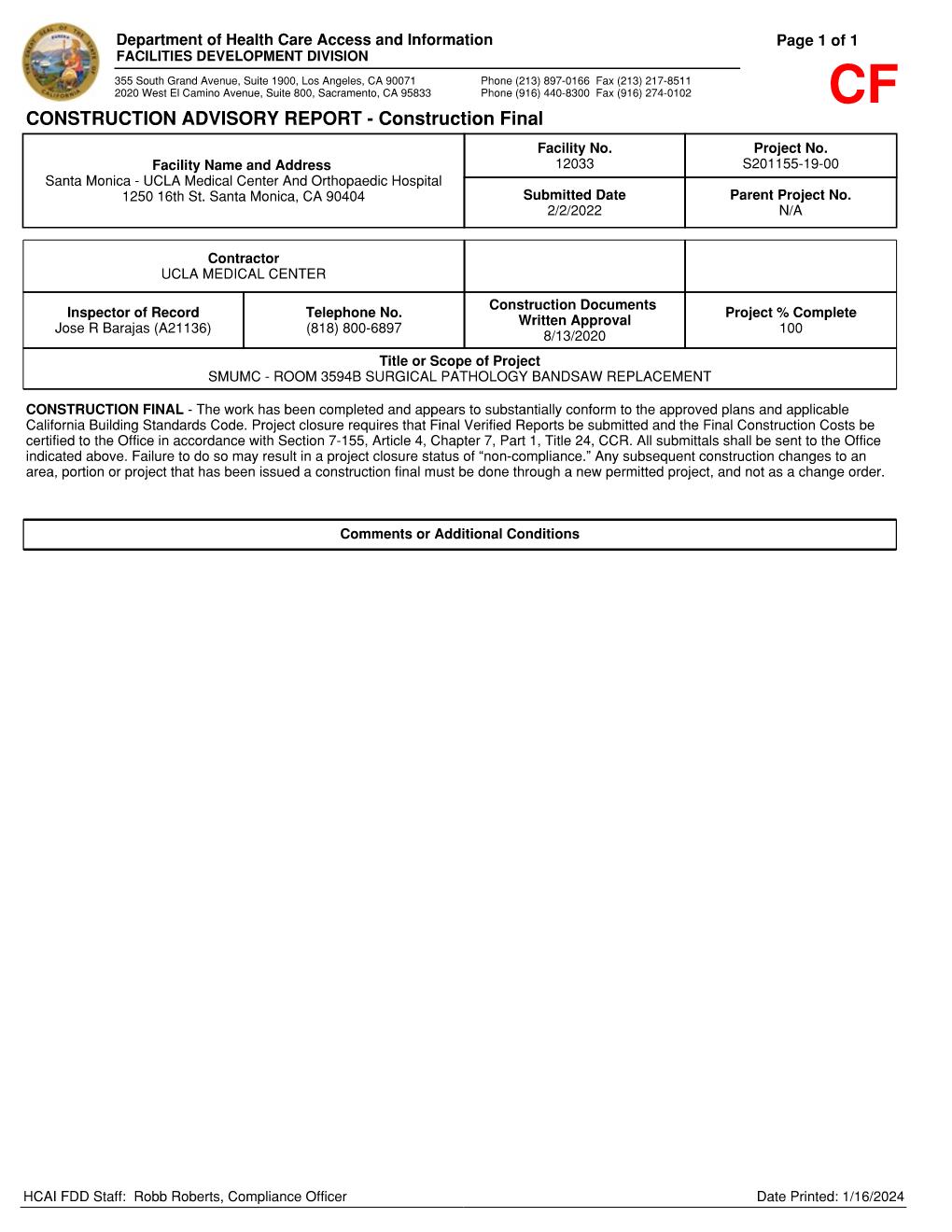
Surgical Bandsaw Replacement
HCAI #S201155-19
Project removed the existing bandsaw and all related components in preparations for the installation of a new bandsaw model.
Pneumatic Tube Data Upgrades
HCAI #S210415-19
Project scope involves the upgrades of control panels within each of the existing pneumatic tube stations throughout the medical center.
Frequently Asked Questions
What is an HCAI IOR?
An HCAI IOR is an inspector that has been certified by the State of California through HCAI to perform inspections in California hospitals and/or skill nursing facilities.
WHO EMPLOYS THE IOR?
The Hospital Governing Board or Authority employs the IOR’s.
What is the TIO program and what is it used for?
A Guide to assist Design Professionals in the administration of construction projects under OSHPD’s jurisdiction and increases
• Collaboration, accountability, and cooperation,
• Provides assistance for the efficient development and implementation of the code-required test,
• Clarifies the roles and responsibilities of the parties involved,
• Better defines the milestones in each project.
Whos is responsible of Monitoring of the TIO?
Although it is not necessary, we do recommend that you attend the inspection so you can ask questions and learn more about the home. You will learn a lot from the inspection report, but we always encourage you to attend!
What should my HCAI IOR Inspection Report Include?
Reporting all inconsistencies or seeming errors in the approved construction documents,
• Preparing complete accurate field reports for each day or portion of a day present at the jobsite,
• Noting all construction deficiencies or deviations from the approved construction documents, and
• The date, time and method of correction for the deficiencies, and notifying the contractor, in writing, of any deviations from the approved construction documents which have not been immediately corrected by the contractor.
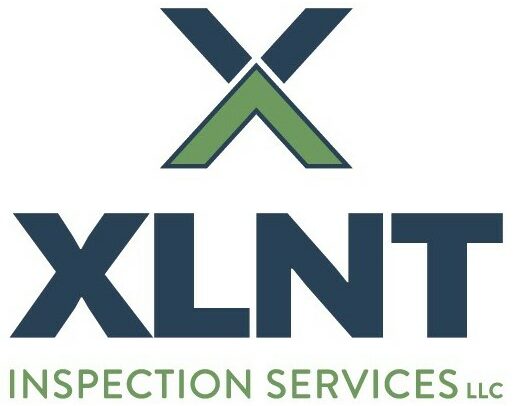
OVERVIEW:
All hospital construction work shall be continuously inspected by a certified hospital inspector approved by the architect and engineer in responsible charge, and by HCAI.
The hospital governing board or authority shall provide for competent, adequate and continuous inspection by one or more Hospital Inspectors of Record (IORs) satisfactory to the architect or structural engineer or both, in responsible charge of the work, and HCAI. HCAI approval of proposed IORs shall be obtained for each specific project, or portion thereof, prior to commencement of construction in accordance with Title 24, Part 1, Section 7-135.
(source https://hcai.ca.gov/)